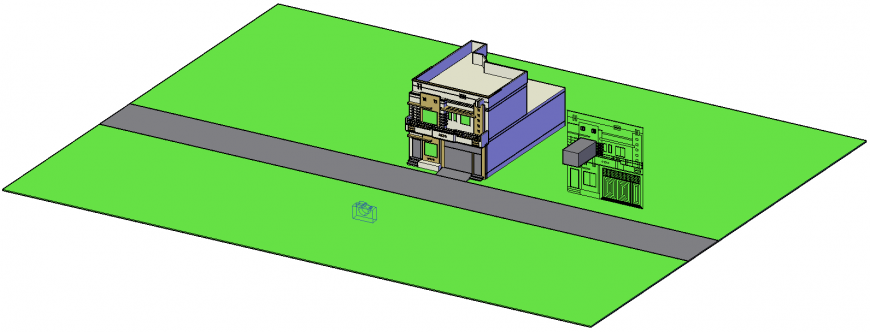3D house plan with detailing dwg file.
Description
3D house plan with detailing dwg file. The 3d house view plan with detailing of exterior, detailing of chimney, detailing of doors, detailing of windows, detailing of passage, detailing of plantations, etc.,

